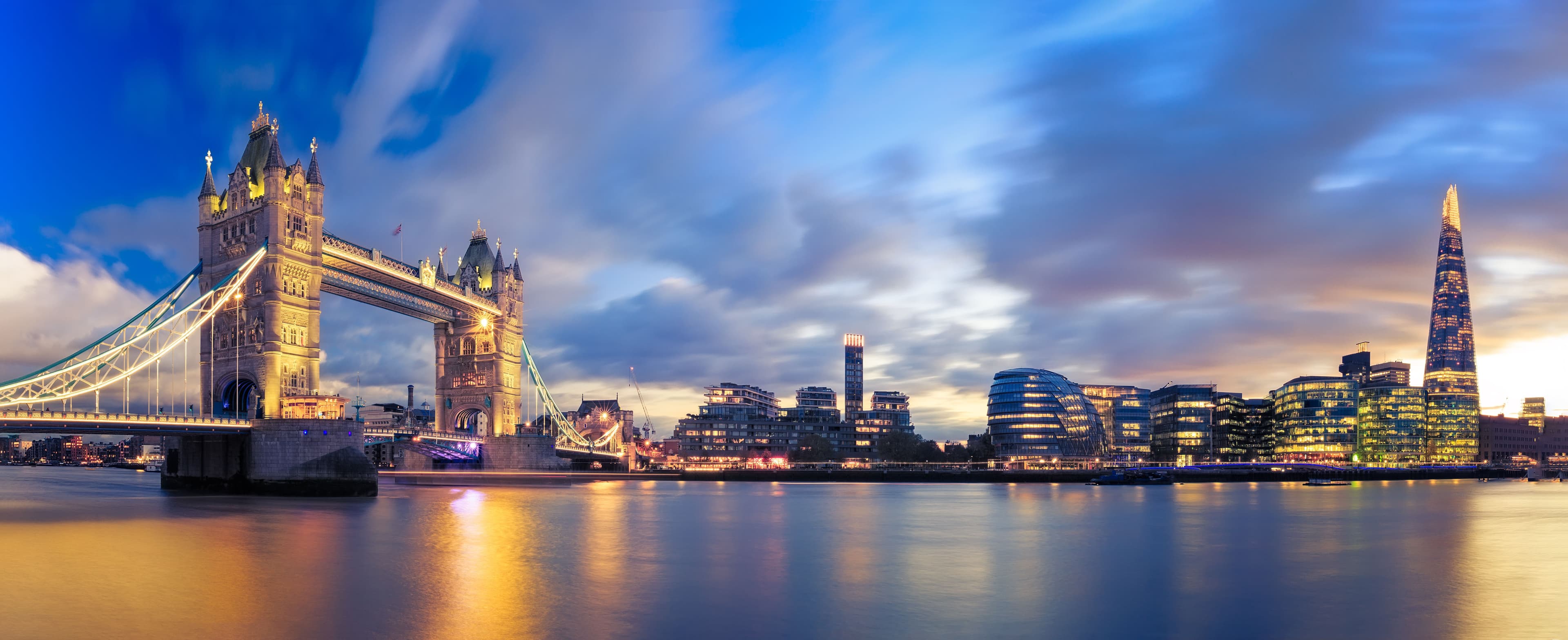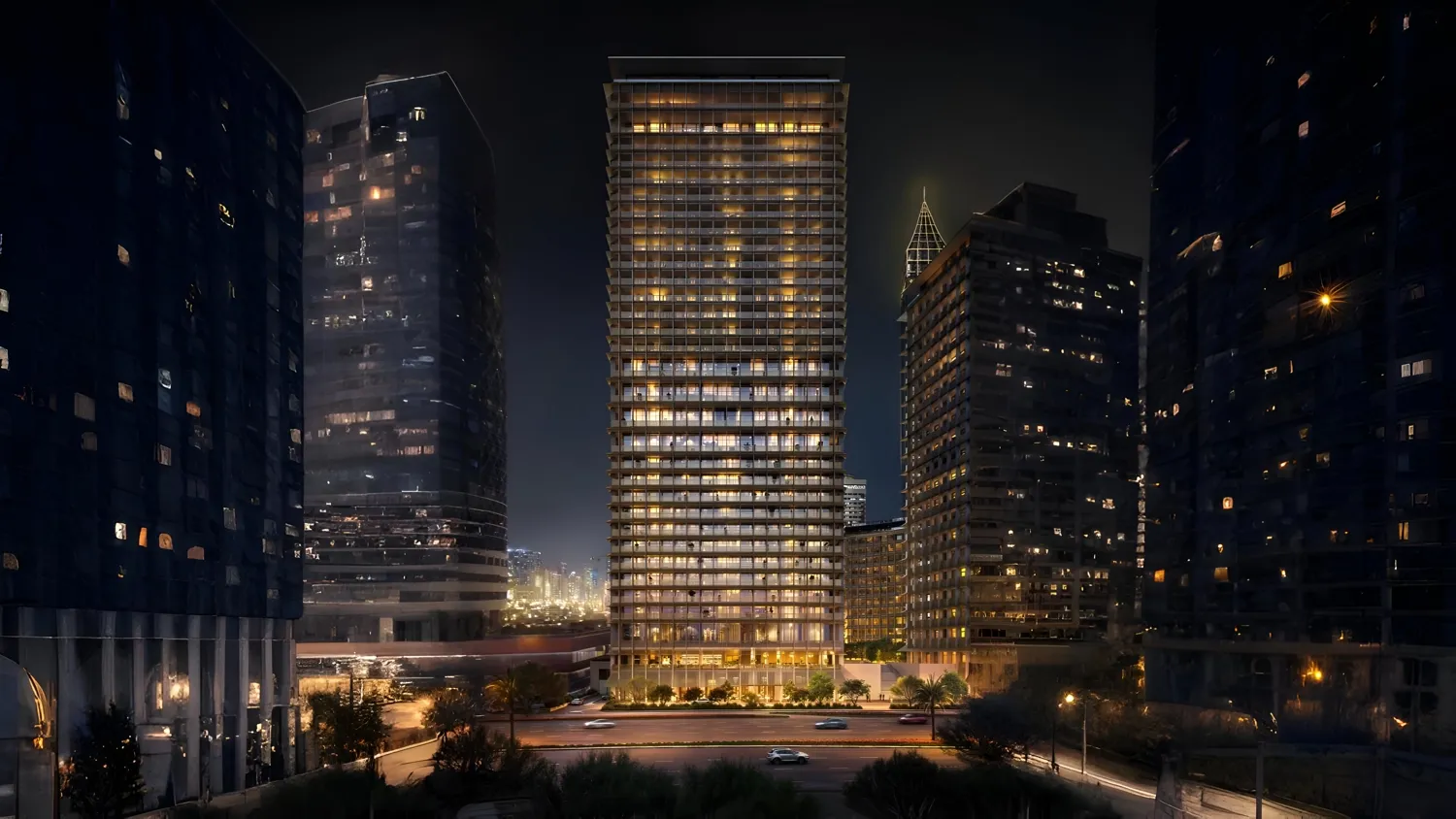Washington, D.C. – September 23, 2025 - The White House has officially begun construction on a lavish new ballroom, part of a sweeping renovation to its East Wing announced earlier this summer. The project, with an estimated cost of $200 million, is the most ambitious structural addition to the Executive Mansion since the Truman administration.
A Ballroom for the Ages
President Donald Trump first revealed plans in July for a 90,000-square-foot ballroom designed to host large official events, something he has said is missing from the White House’s existing facilities. Originally intended to seat 650 guests, the capacity has since been increased, and the latest plans call for space that can accommodate up to 900 people.
The structure will replace part of the current East Wing, including offices (some of them belonging to aides and First Lady Melania Trump), which will be temporarily relocated during construction. The East Wing itself will be “modernized” alongside the addition.
Architectural plans reveal that the new ballroom will mirror the White House’s classical architecture. It will feature design elements such as coffered ceilings, large arched windows, Greek or Corinthian-style columns, and opulent fixtures like chandeliers, echoing the interiors of Trump’s own estates.







