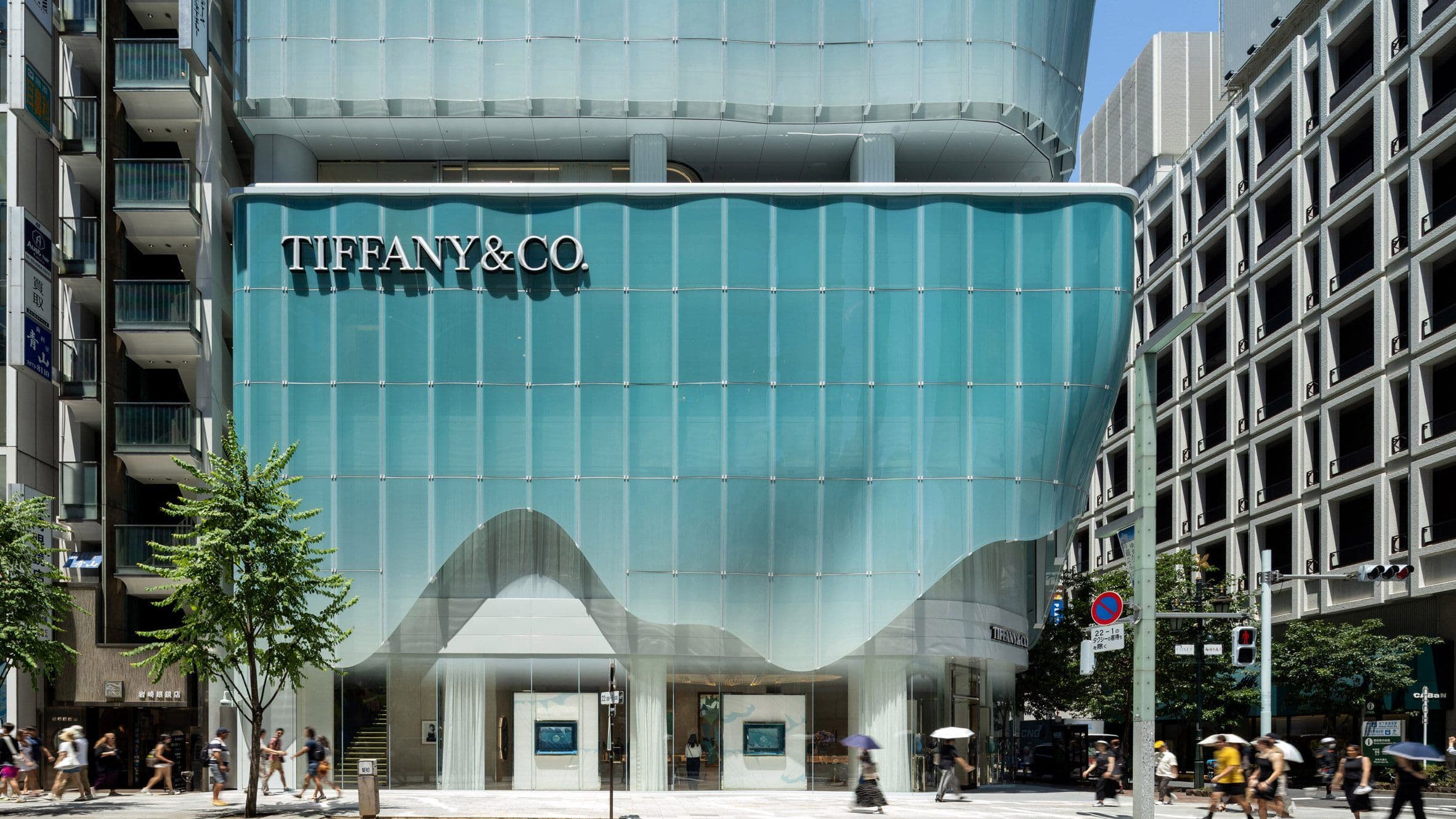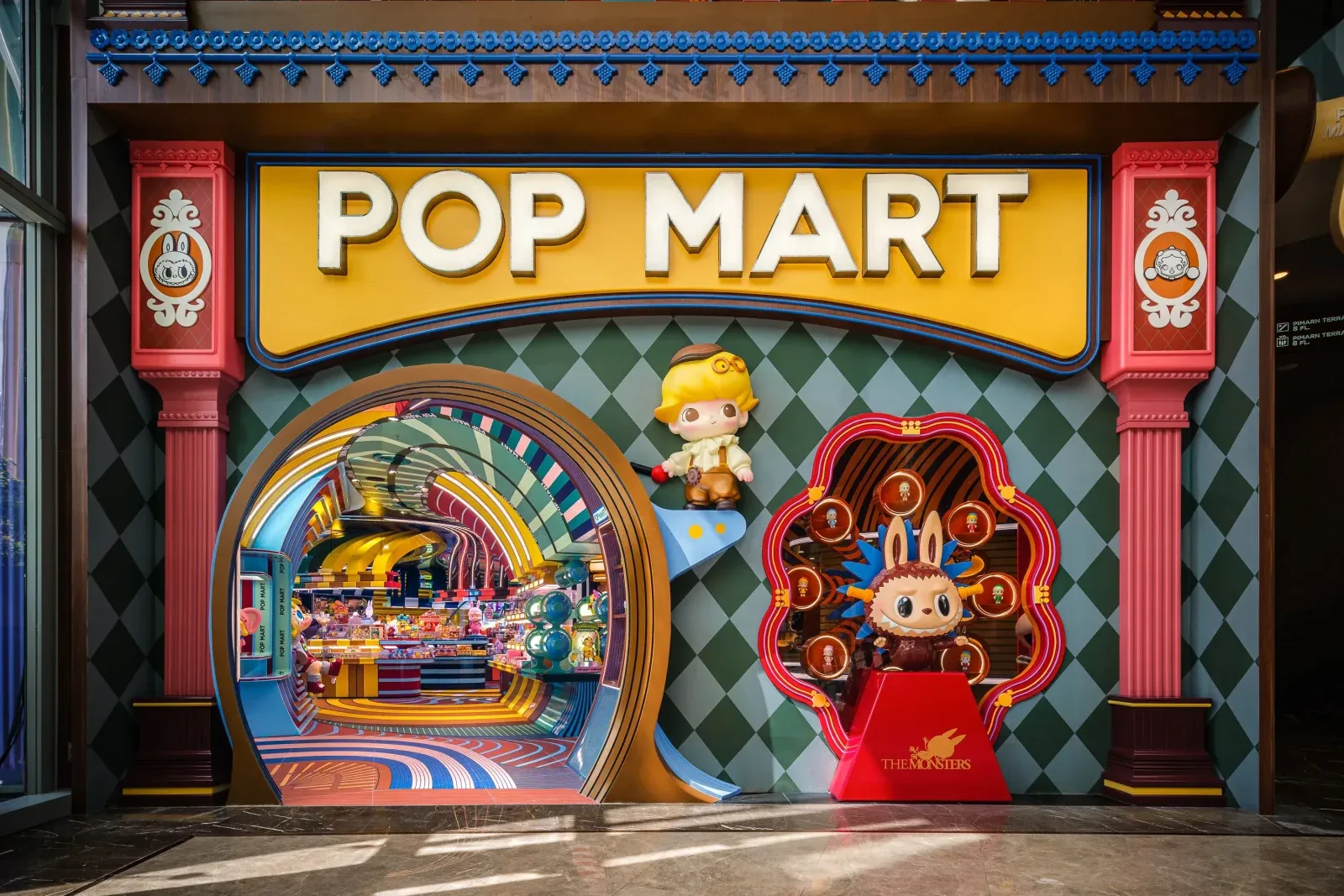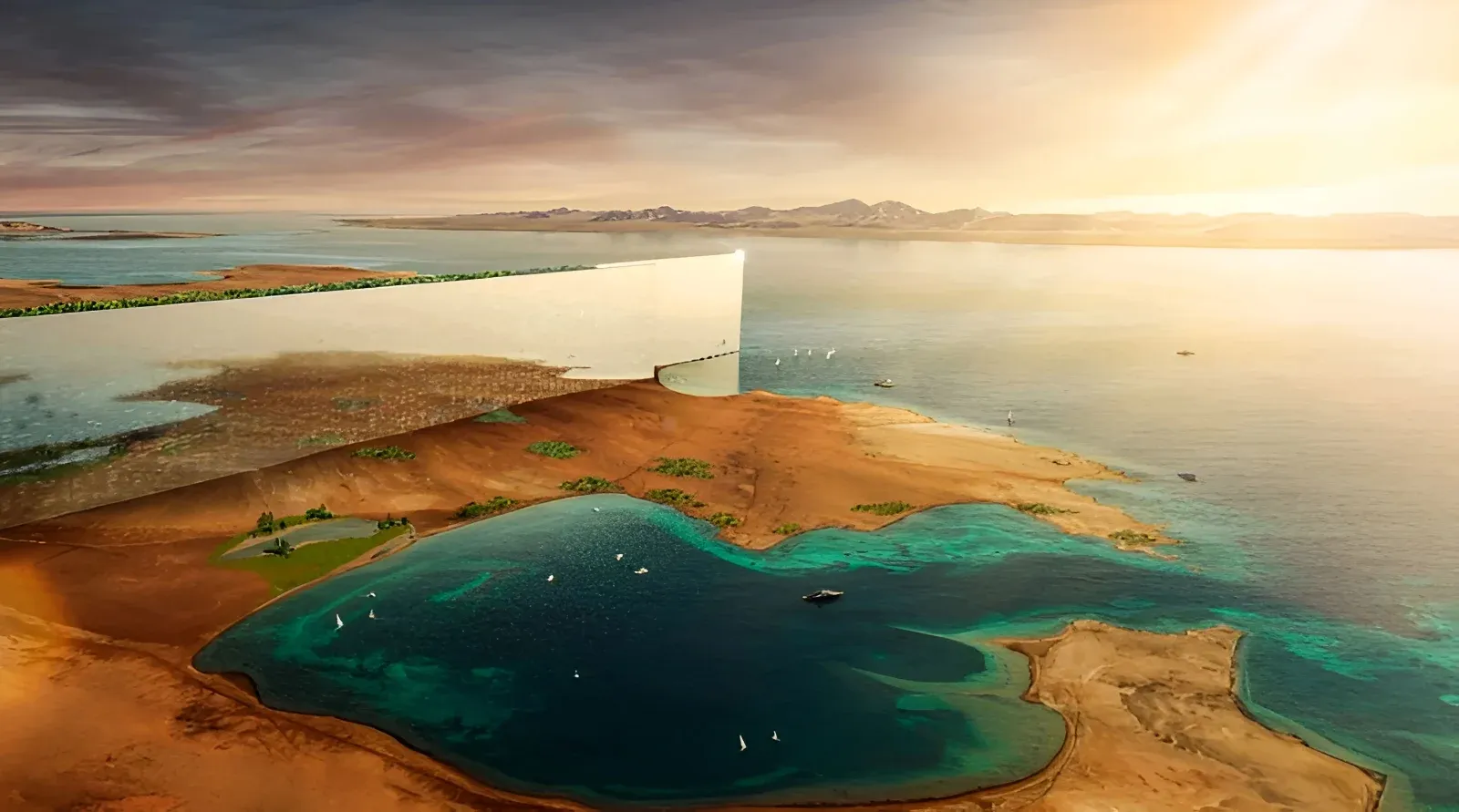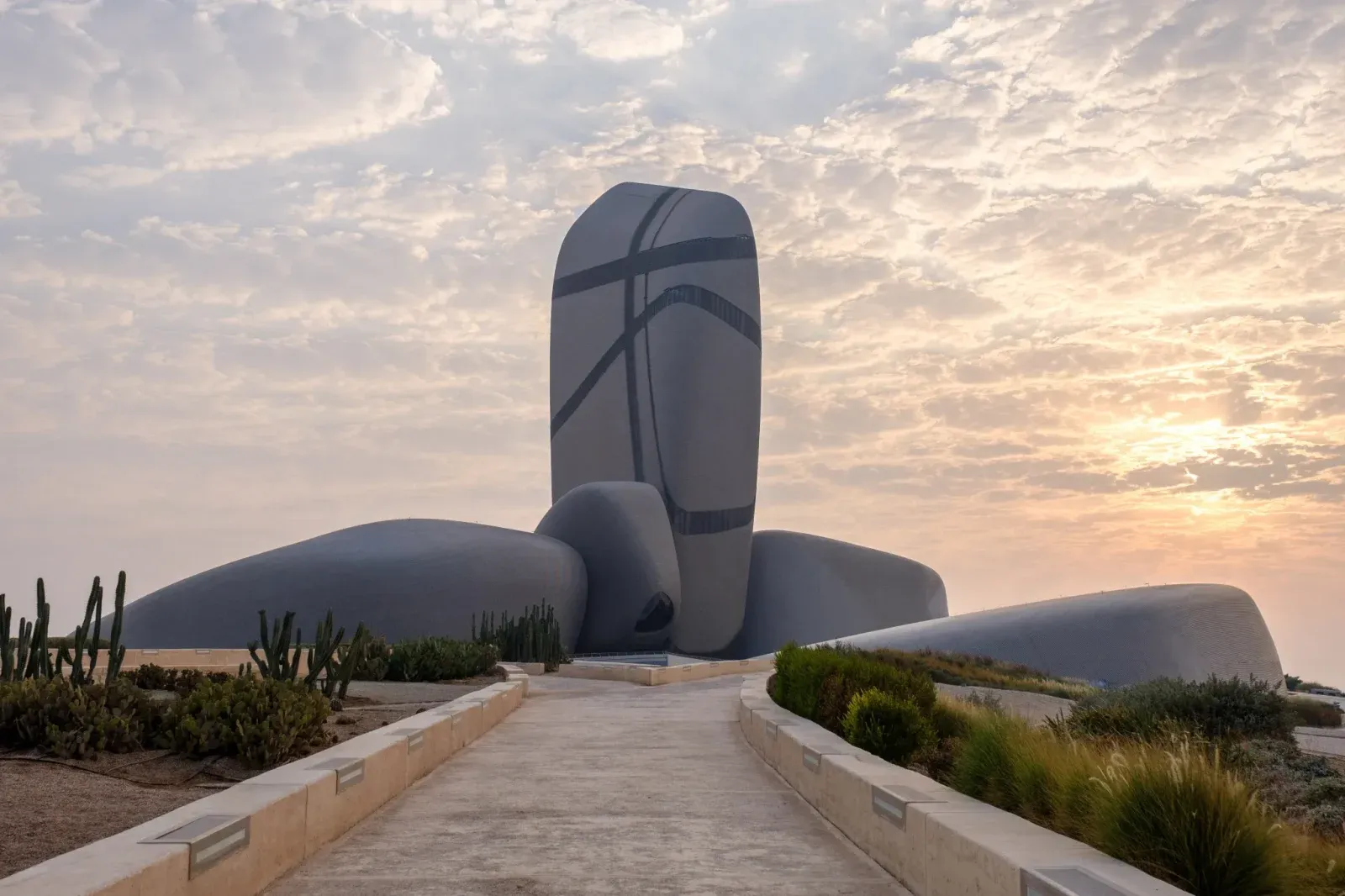TOKYO - JAPAN: Tiffany & Co’s flagship store in Ginza has received a striking architectural transformation, with Japanese studio Jun Aoki & Associates wrapping the tower in flowing, translucent glass panels finished in the brand’s iconic Tiffany Blue. Rising 66 metres over one of Tokyo’s most prestigious retail districts, the mixed-use building introduces a sculptural façade that merges craft, movement and light.
Occupying the lower levels, Tiffany & Co commands the visual identity of the tower, while offices and restaurants sit above. Set on a prominent corner plot, the redesign reflects Ginza’s layered architectural character, where contemporary landmarks sit beside traditional commercial forms.
A façade inspired by movement and softness
Jun Aoki describes the design intent as an effort to both “fit in and stand out” within Ginza’s “mosaic-like” streetscape. Avoiding rigidity, the studio envisioned the external expression as something fluid, subtle and atmospheric.
“We were very conscious that the design could easily become too rigid and imposing. So, early on, our core vision was a ‘facade like a wisteria trellis swaying in the soft wind’,” Aoki told Dezeen.
“For this large project, we couldn't just do a single massive facade nor a patchwork.”
According to Aoki, the goal was to achieve a delicate shimmer that would soften the scale of the tower. “To make sure it didn't look too heavy, we needed a subtle ‘shimmer’ that would both fit in and stand out,” he said.











