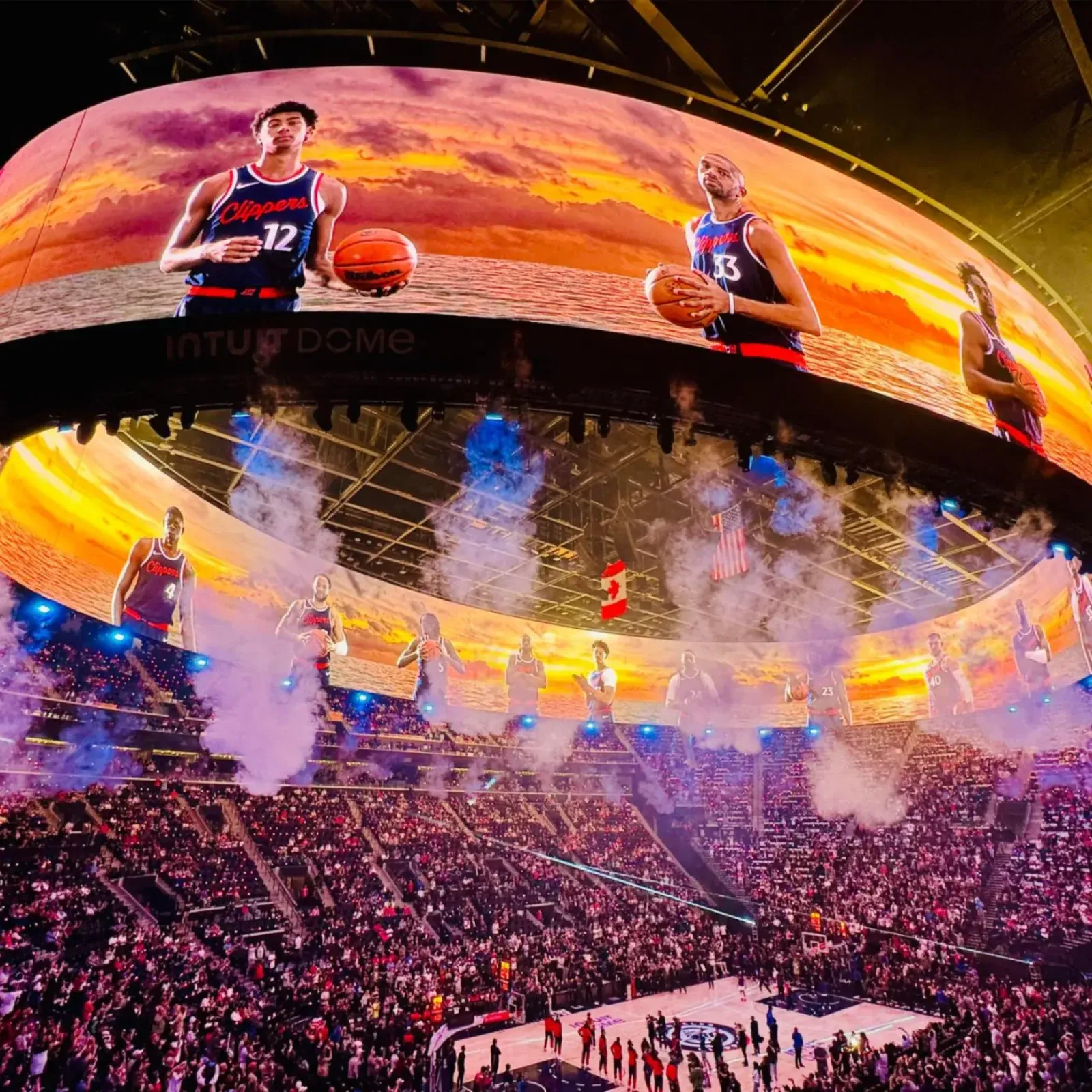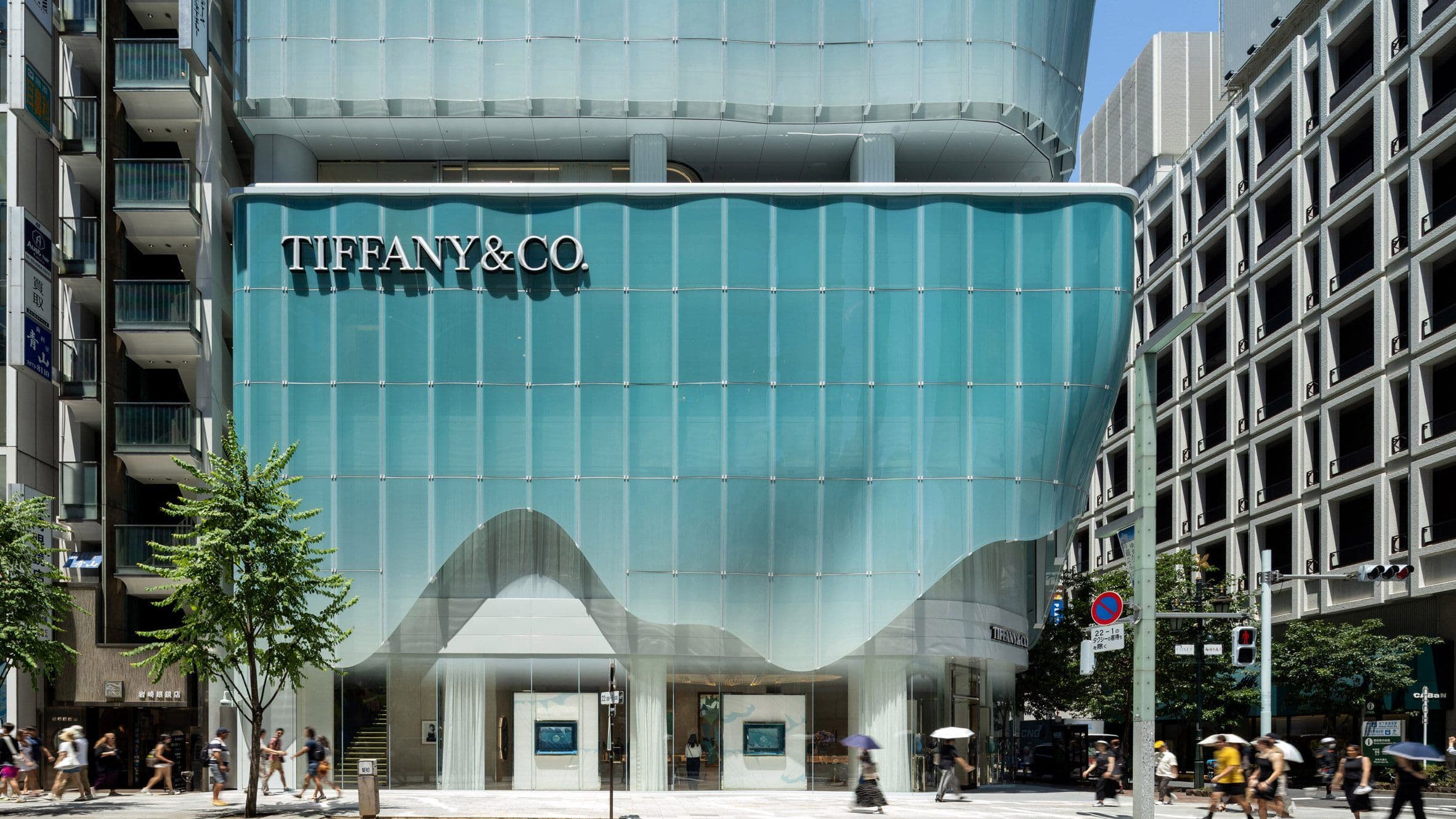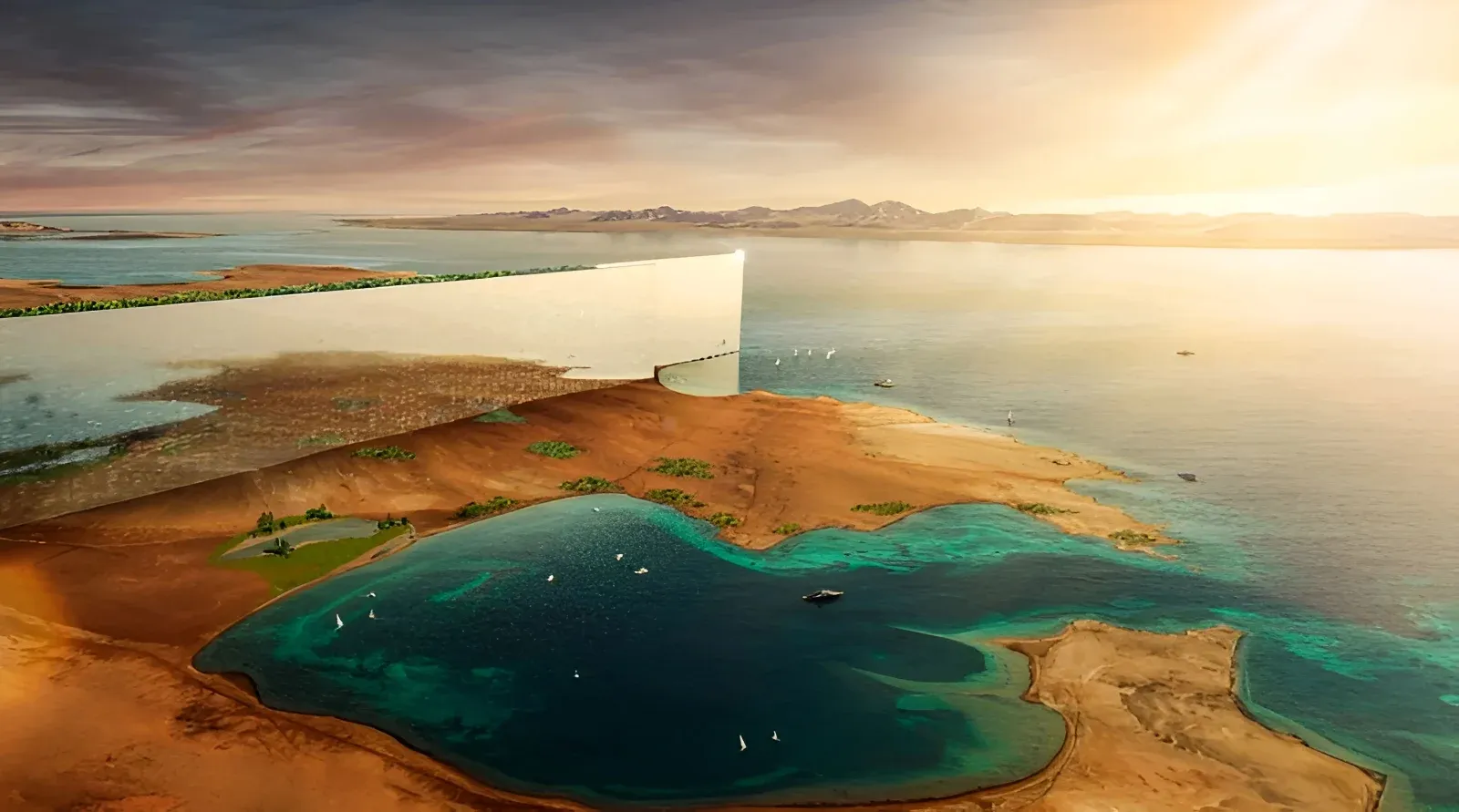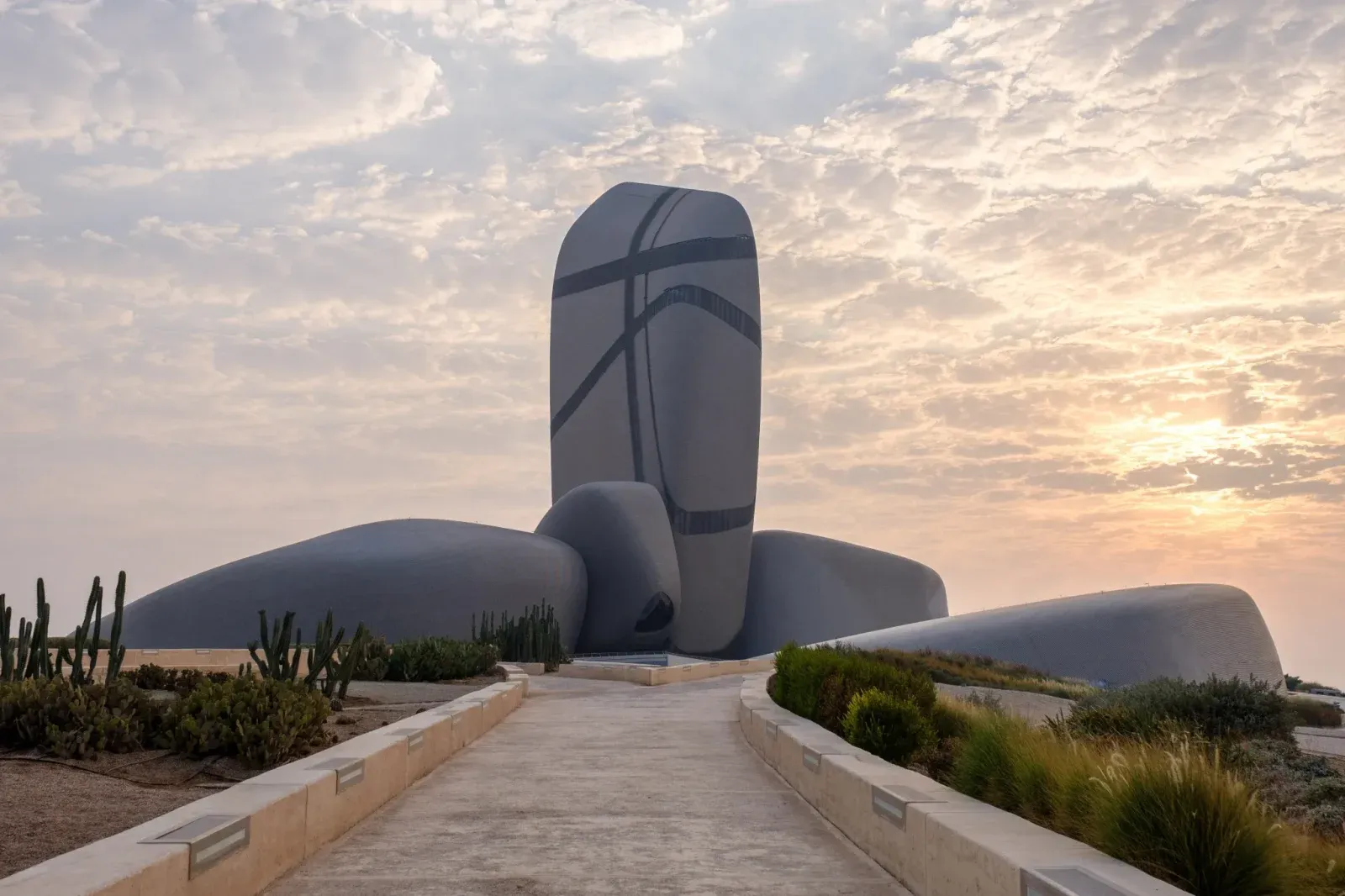Inglewood, California: The Intuit Dome, a new architectural icon and future home of the Los Angeles Clippers, stands as the first all-electric arena in the world, reshaping how sports and entertainment venues are designed, powered, and experienced. Combining a sculptural diagrid roof inspired by the motion of a basketball net with cutting-edge sustainable systems, the 18,000-seat arena near Newport–Inglewood introduces a new era of performance-driven design and environmental innovation.
A Design Inspired by the Game
Designed by AECOM in collaboration with Walter P Moore, the Intuit Dome’s distinctive parametric diagrid roof captures the energy and rhythm of basketball itself. The woven steel lattice eliminates the need for vertical supports, ensuring unobstructed sightlines from every seat while forming a lightweight, structurally efficient shell visible from the sky.
The outer skin combines ETFE and PTFE membranes, balancing daylight with solar control. This material strategy provides natural illumination while minimizing glare and heat gain, avoiding the reliance on highly reflective glass and excess cooling systems.
Inside, the bowl configuration brings every spectator within 45 feet of the court, creating an atmosphere of intensity and connection. The open-air fan lobby, accommodating over 4,500 supporters across 51 seamless rows, redefines the traditional arena experience, turning circulation spaces into zones of shared emotion and community engagement.











