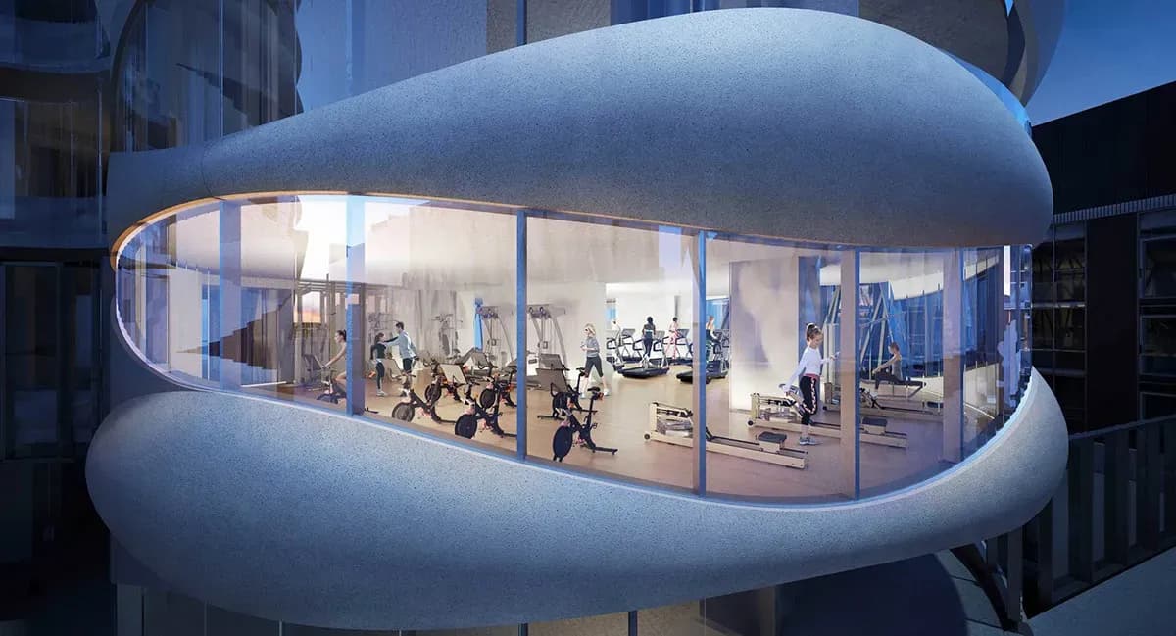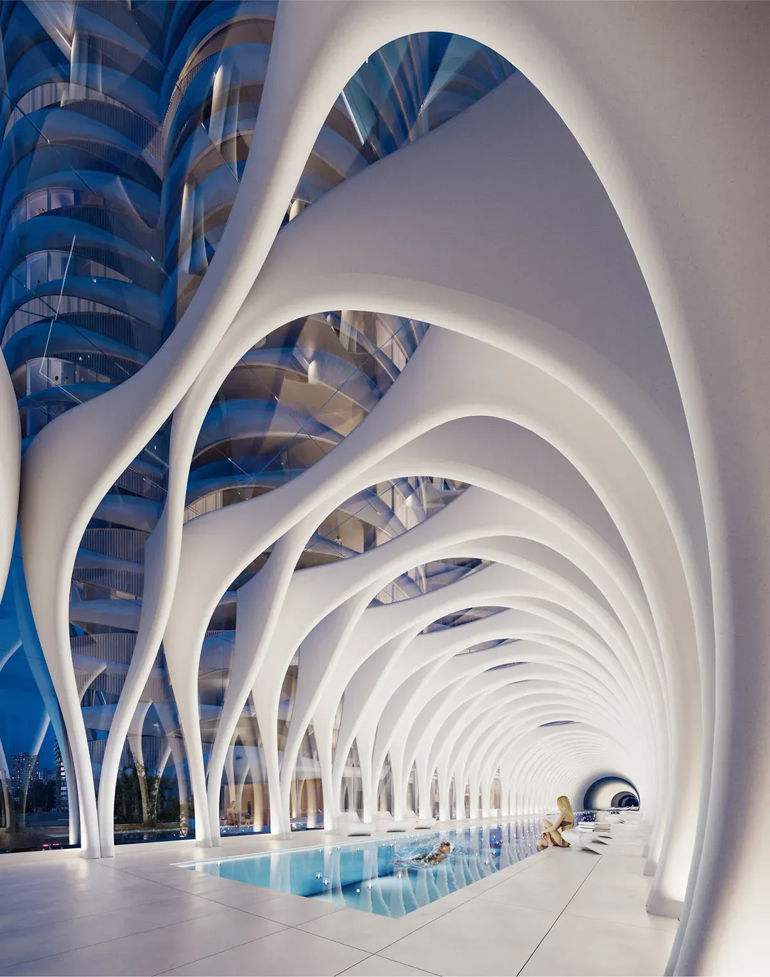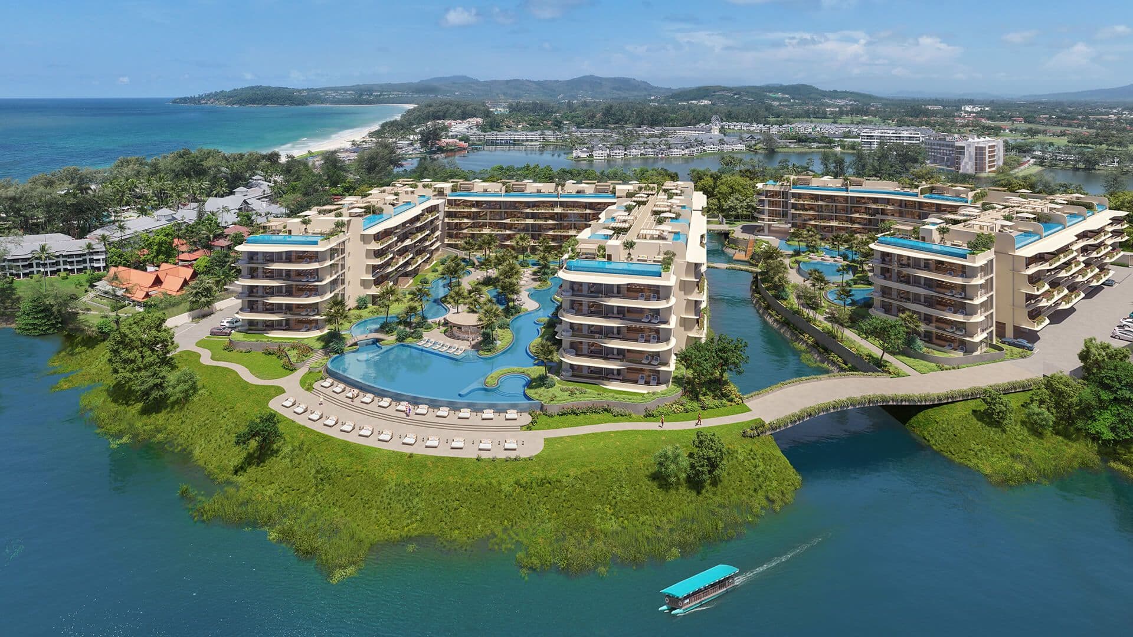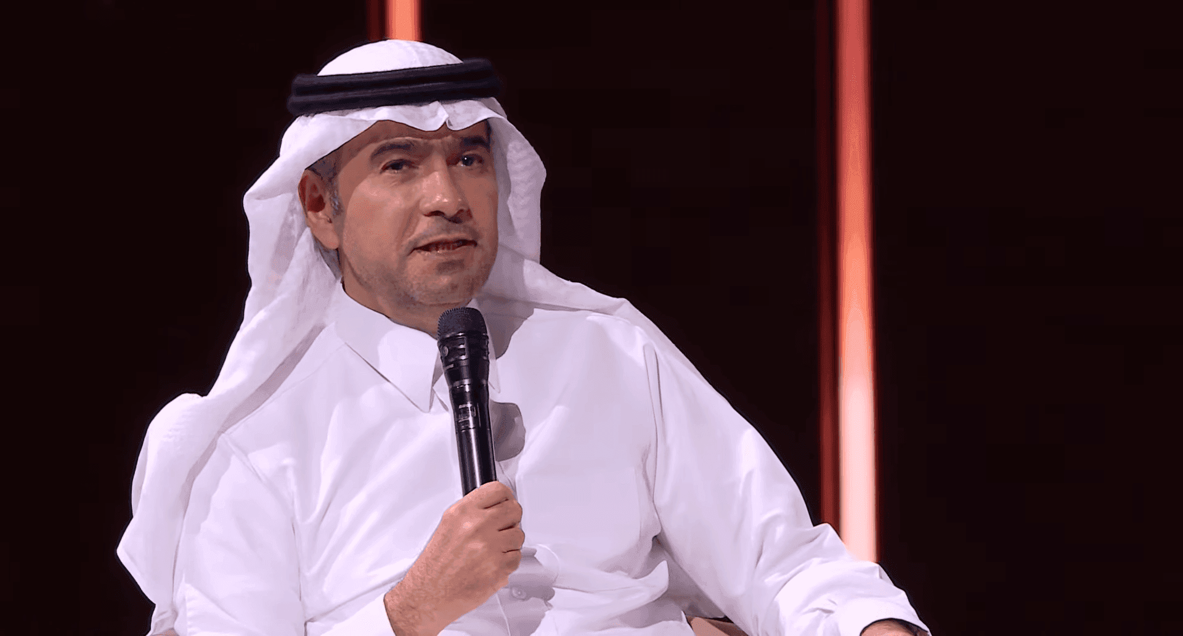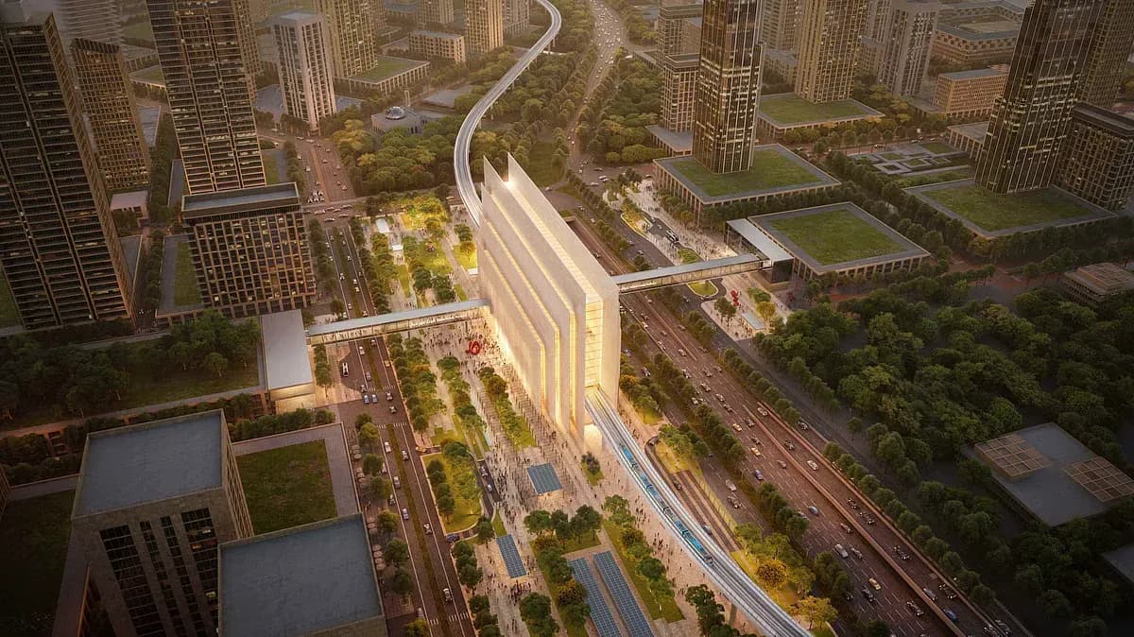Vancouver, Canada – September 12, 2025 - Vancouver’s downtown skyline is set to be redefined with the arrival of The Butterfly, a striking 57-storey residential tower by Revery Architecture. Developed for Westbank Corp., the sculptural skyscraper symbolizes grace, elegance, and transformation while bridging the gap between luxury urban living and community engagement.
A Cloud-Inspired Landmark
The Butterfly’s unique form draws inspiration from clouds, with a flowing design that captures movement and lightness. Rising 600,000 sq. ft., the tower will stand alongside First Baptist Church (FBC), a cherished Vancouver landmark originally built in 1911.
Situated in downtown Vancouver, the building’s fluid silhouette reflects the vibrant character of the city’s West End neighborhood, establishing a bold new icon for urban architecture.
Fusing the Past and Present
The project’s design takes cues from the organ pipes of the historic FBC, resulting in a chamfered base that seamlessly blends modern innovation with historic preservation.
The podium-level galleria and parking areas are closely integrated with the church, fostering a symbiotic relationship between the old and new. As part of the development, FBC will be preserved and expanded with additional community-focused spaces, including:
- A daycare facility
- Administrative offices
- A counselling center
- A café providing meals and shelter
In addition, a mid-rise affordable social housing building will feature rooftop sky gardens, playgrounds, and urban agriculture plots, fostering social interaction and combating urban isolation. These open-air spaces will act as “micro-communities in the sky,” dissolving boundaries between indoor and outdoor living.
“The Butterfly represents more than just a tower,” said a Revery Architecture spokesperson. “It’s about creating meaningful connections between past and present, community and city, residents and nature.”

