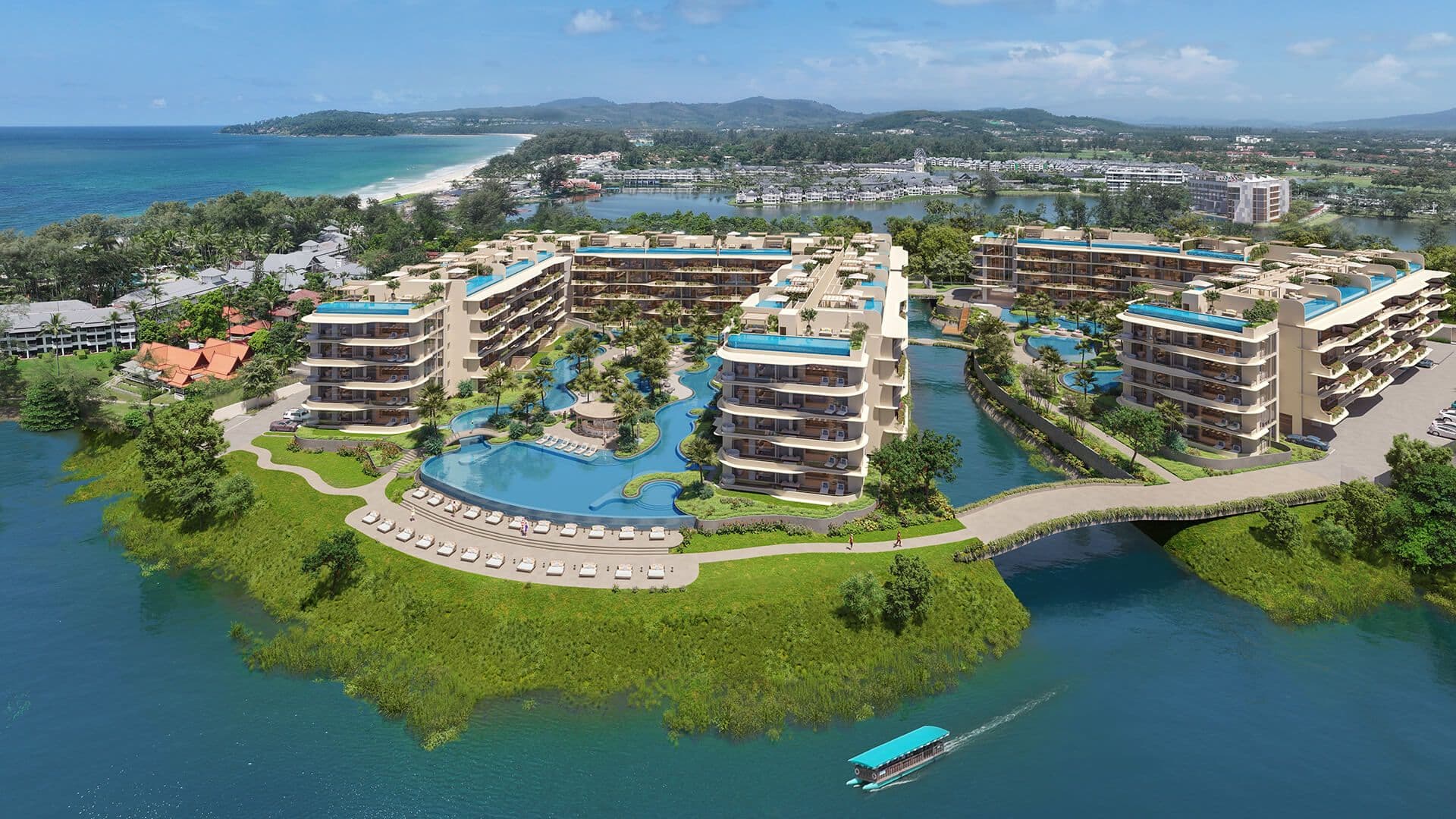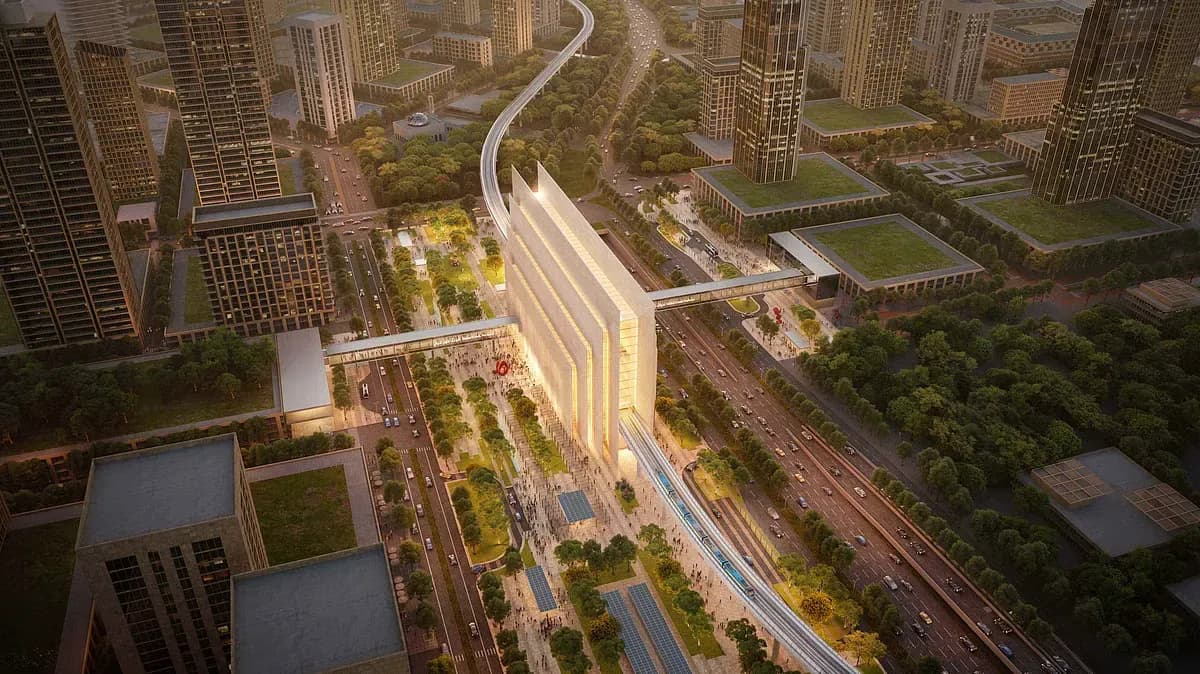Orchard Park, New York - August 31, 2025 - Renowned, award-winning architecture firm Populous has unveiled the design for the Buffalo Bills’ new NFL stadium, a transformative project set to replace Highmark Stadium and redefine the skyline of Orchard Park. The modern design blends cutting-edge architecture with a fan-first experience, marking a milestone in both NFL history and Buffalo’s cultural identity.
A Stadium Rooted in Buffalo’s Spirit
The new stadium concept pays tribute to Buffalo’s history, culture, and community spirit, with Populous drawing inspiration from the city’s industrial heritage and the passion of the Bills Mafia. The design emphasizes strength and resilience, reinterpreting Buffalo’s historic architecture into a bold, contemporary form that reflects the character of the modern city.
Fittingly for a city known for its harsh winters, the stadium will be open-air, embracing the beauty of winter and ensuring that fans can enjoy the atmosphere in even the most challenging conditions. Designed to initially accommodate 60,000 fans, the facility also allows for potential expansion.
Design Features and Fan Experience
The stadium’s exterior is defined by fluid, modern forms. A series of striking colonnades and vertical fins encircle the structure, creating a rhythmic play of light and shadow that conveys both force and elegance. A single undulating curve ties the form together, softening the mass in contrast to the hard-edged designs typical of stadiums.
Inside, the fan experience is central. Interactive concourses will allow visitors to explore team history and relive memorable moments through immersive displays. Large LED video screens and advanced sound systems will ensure that energy remains high throughout the venue.
A key design feature is the seating arrangement, covered by a 360-degree canopy and steeply sloped bowl, ensuring excellent sightlines from every seat. Premium experiences will be elevated with luxury suites and VIP lounges, seamlessly integrated into the stadium.






