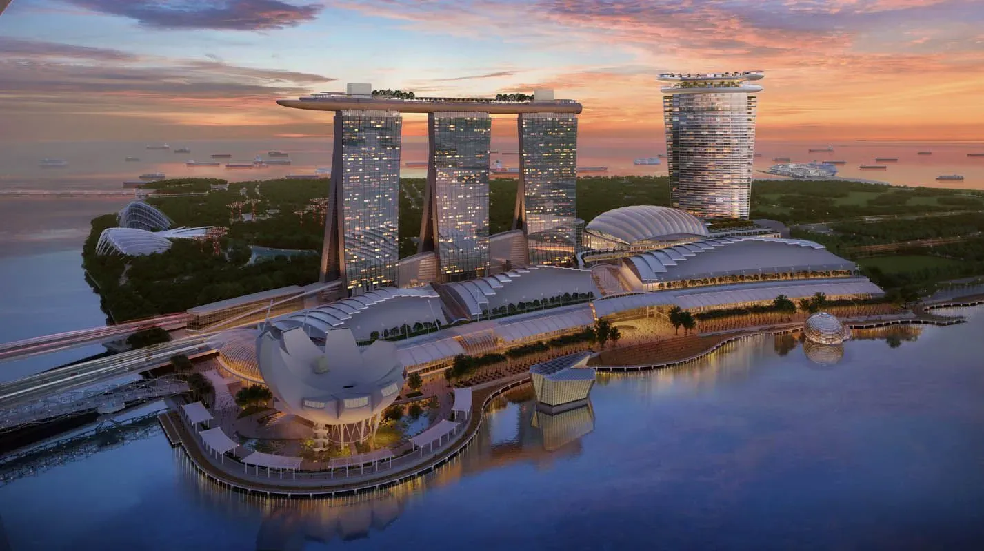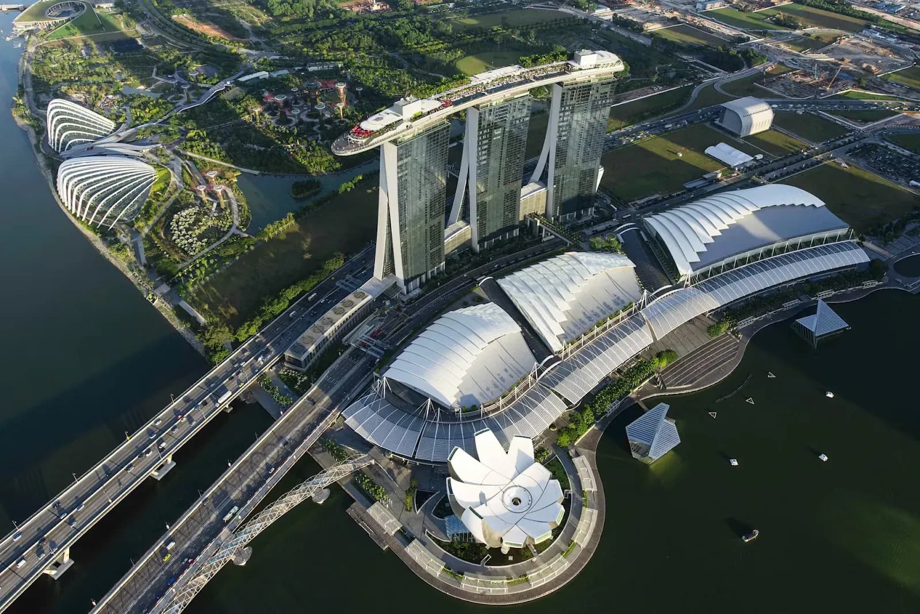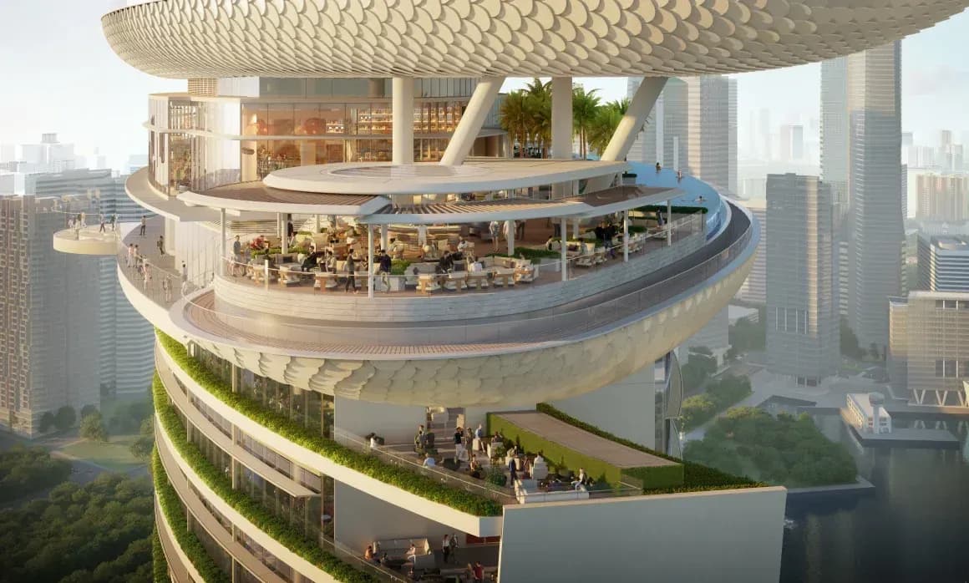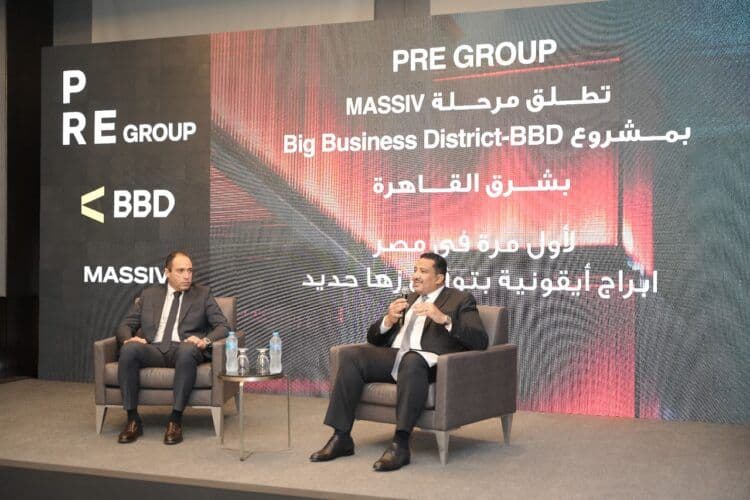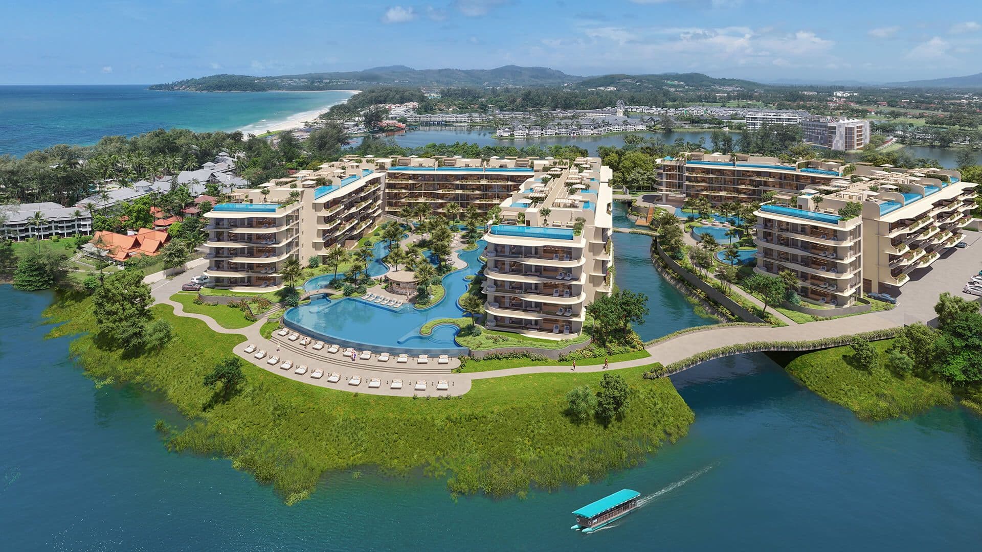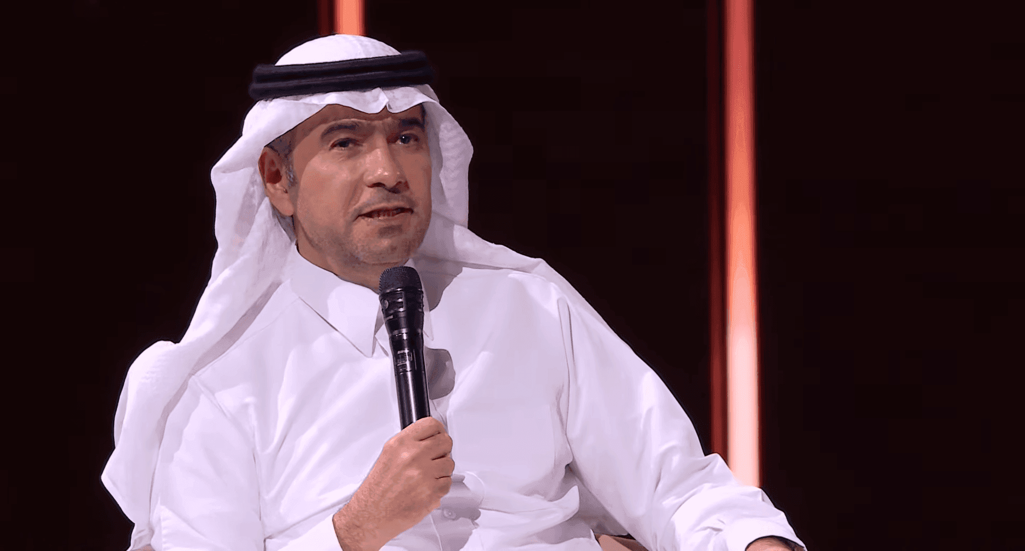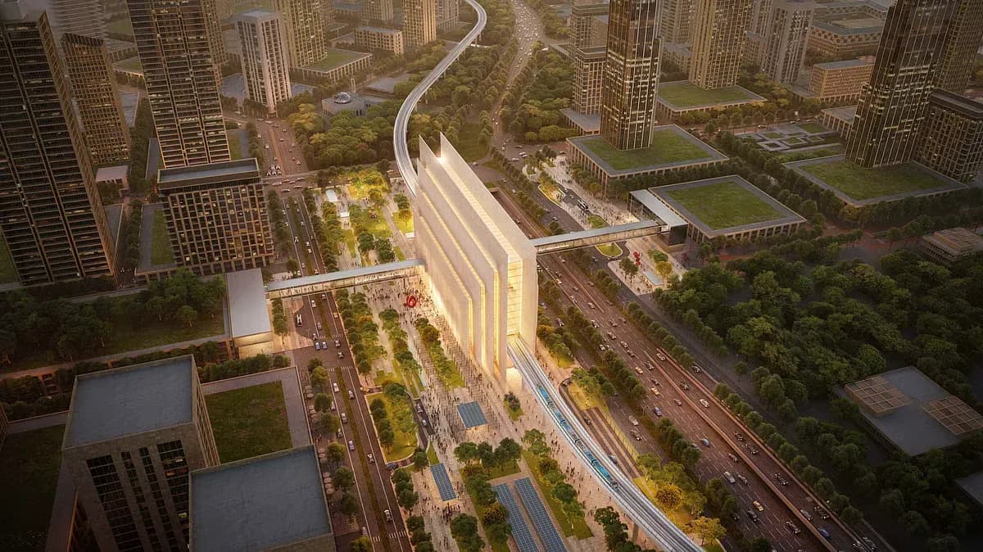Entertainment Hub & Integrated Programming
Adjacent to the tower is a 15,000-seat arena, designed by Populous, which will host world-class entertainment and cultural events. Also included are approximately 200,000 ft² of premium meeting and convention space, high-end retail boutiques, spa and wellness facilities, and integrated gaming spaces, all seamlessly connected to the existing complex.
Sustainability & Biophilic Integration
The development emphasizes biophilic design, with abundant greenery across terraces, gardens, and public areas. A self-shading façade system and high-performance glazing reduce solar gain, while native Southeast Asian plantings reinforce Singapore's Green Plan 2030 and sustainable building principles.
