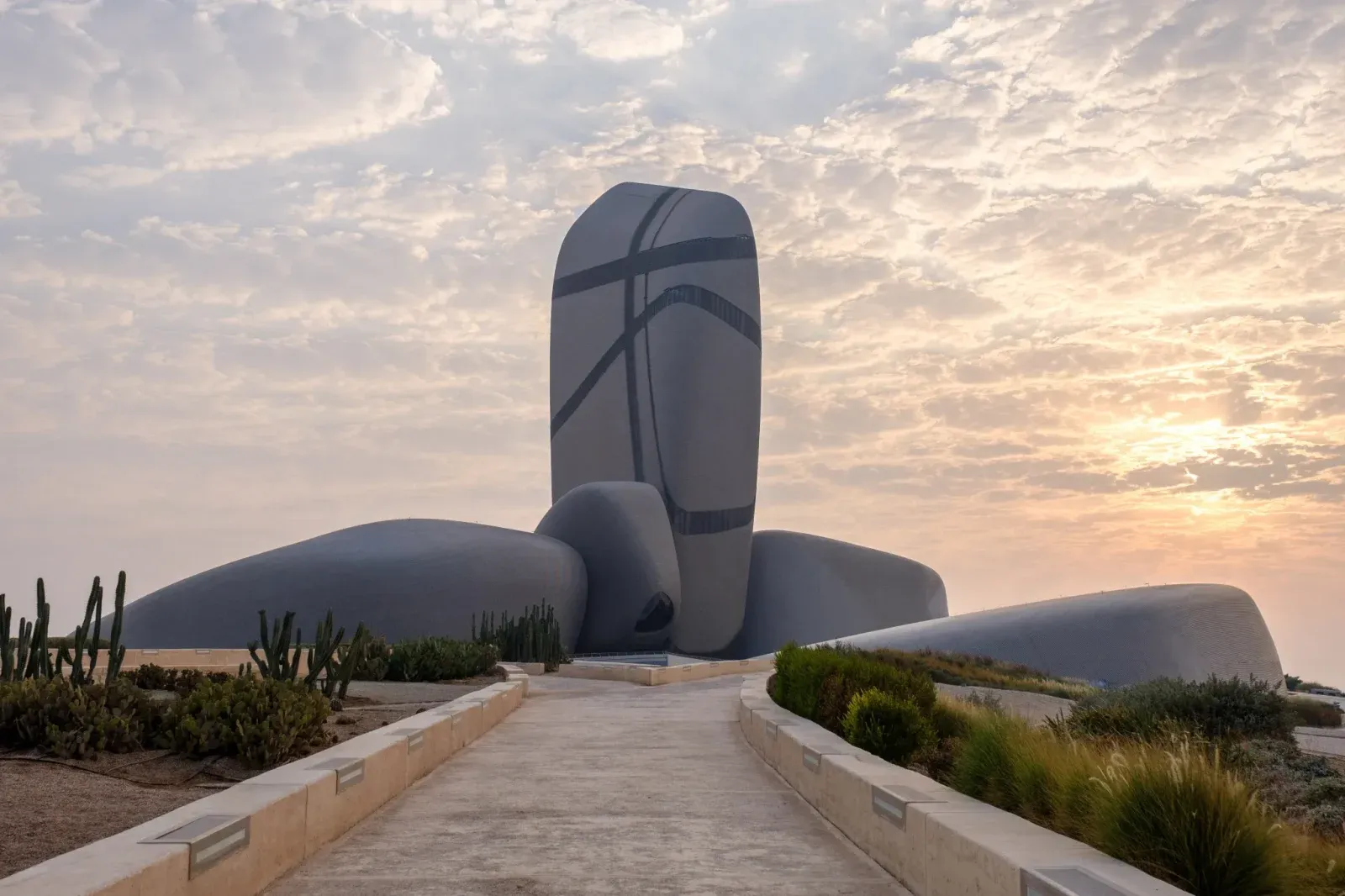Subscribe to Our Newsletter
Sign up to receive the latest tech news and updates from Property News International straight to your inbox.
By signing up, you will receive emails about property news products and you agree to our terms of use and privacy policy.










