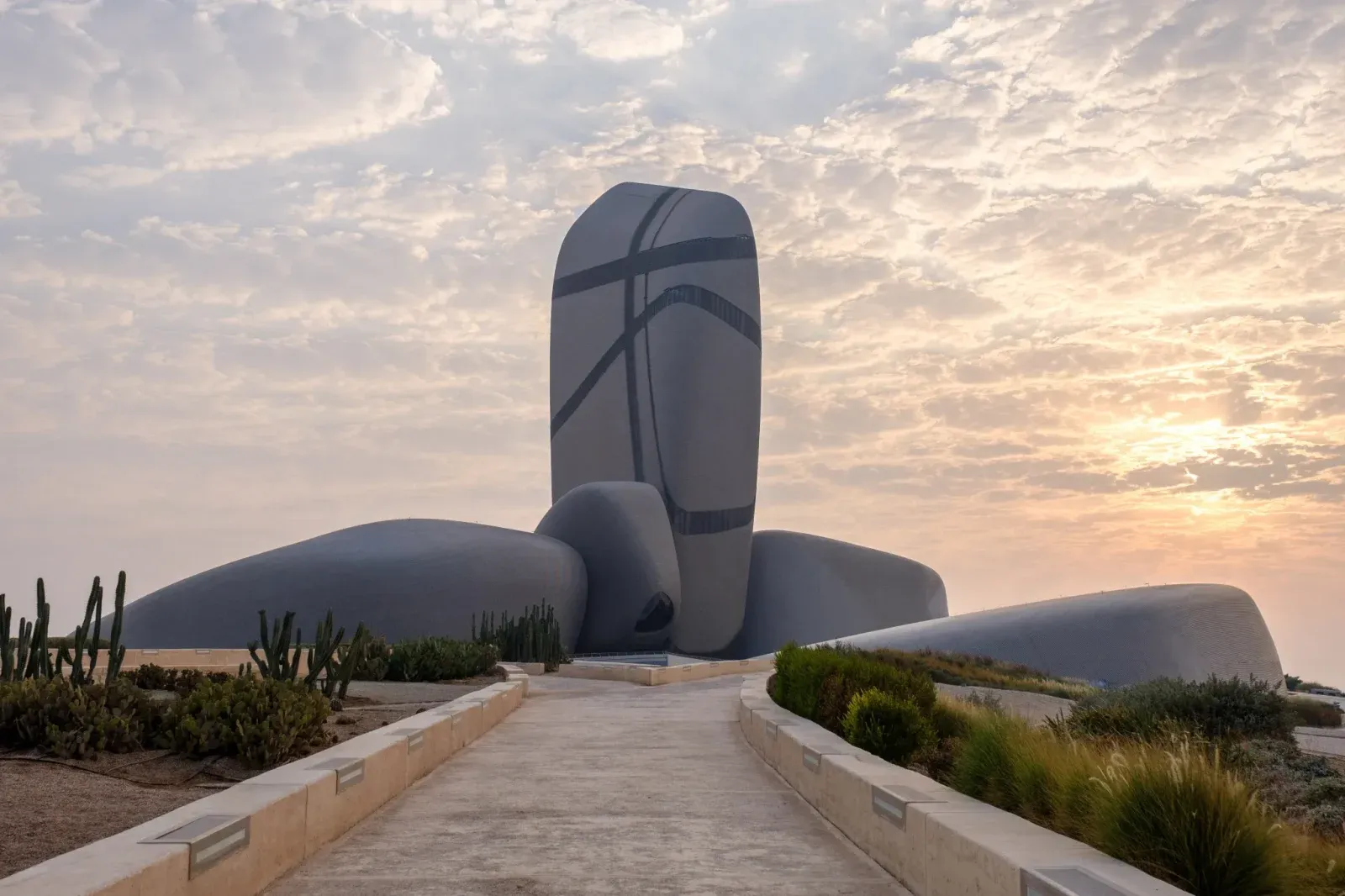The Vinata Bamboo Pavilion, located in central Hanoi, offers a peaceful retreat amid high-rise apartments. Built as a communal space within a serviced apartment garden, it sits surrounded by four tall buildings yet blends greenery and bamboo to create calm in a dense urban setting.
Spanning 38m, the pavilion greets visitors at the site’s entrance, accessible from the lobby with views of the garden and pool. A bamboo structure and bougainvillea hedge form a soft boundary between parking and the semi-private garden.
Composed of 14 modules, each shaped from paired hyperbolic shells, the pavilion uses slender Tam Vong bamboo (40–50 mm) joined with dowel nails and rope. Its curving thatched roof (225 sqm) provides shade, while the bamboo frame casts shifting patterns of light along the corridors.













