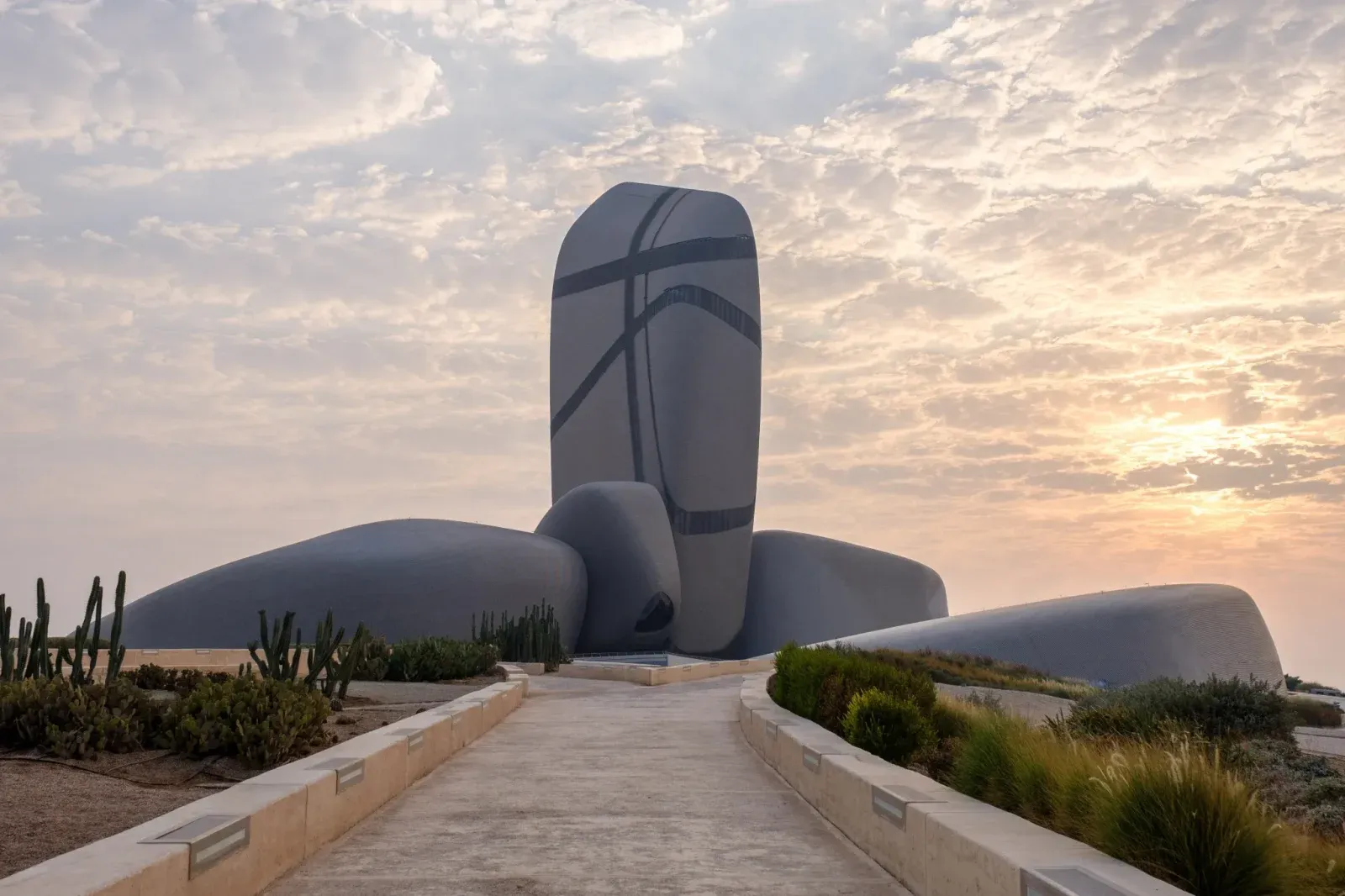In today's age, architecture is not just limited to creating forms and structures, but seeks to redefine the human relationship with space and the environment around them. Norwegian architecture firm Snohetta is one of the pioneers of this approach, which in its recent projects has introduced the concept of a “movable porch” as a creative response to the social and aesthetic needs of contemporary architecture.
These innovative rooftops, which resemble a natural stretch of land, are designed for use as pathways, seating areas, viewing platforms, or places for social interaction. In other words, roofs are no longer just coverings for protection; they have become open, usable, and livable spaces.
We take a look at some of Snohetta’s most compelling works, where rooftops connect seamlessly with urban paths and landscapes, inviting people to engage with architecture as part of daily life.
Shanghai Grand Opera House
Location: Shanghai, China
Completed: 2025
The spiraling form of this cultural landmark doubles as a walkable rooftop that wraps around the building like a ribbon. Its sweeping terrace transforms into a public square, providing unobstructed views of the river and city skyline. Designed to reflect the rhythm of the city, the structure encourages upward movement and social interaction.



















