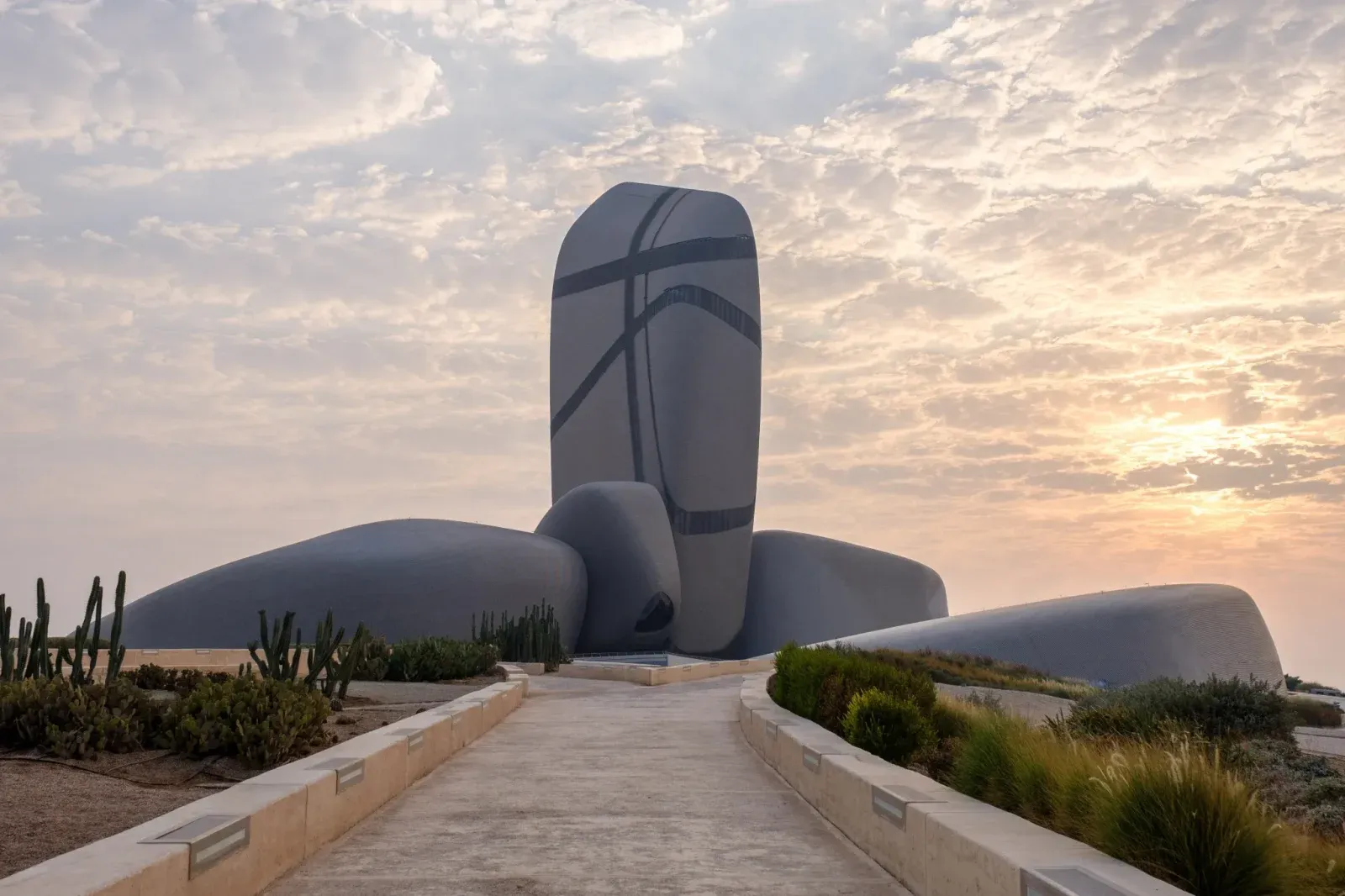Nestled into the hills of Tai’an, Shandong, near Mount Tai. The Hometown Moon is a ceremonial chapel sculpted from the landscape itself. Designed by SYN Architects under the direction of Zou Yingxi, this striking half‑sphere structure appears to hover above a reflective pool, creating the illusion of a full moon. Beneath the surface lies a subterranean chamber housing a unique ceremony hall.
Sculptural Illusion in Nature
Your first impression: a glowing semi‑sphere rising from a mirror‑like body of water. In daylight it mimics a full moon; at night its illuminated form seems to float above the surface. This effect is by design, a meeting of architecture and symbolism that plays with perception. The rest of the sphere disappears underground, forming a hidden, cave‑like ceremonial space.














